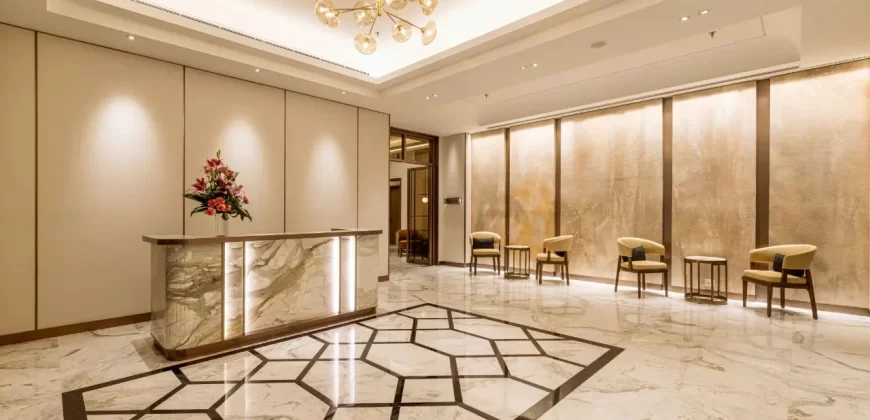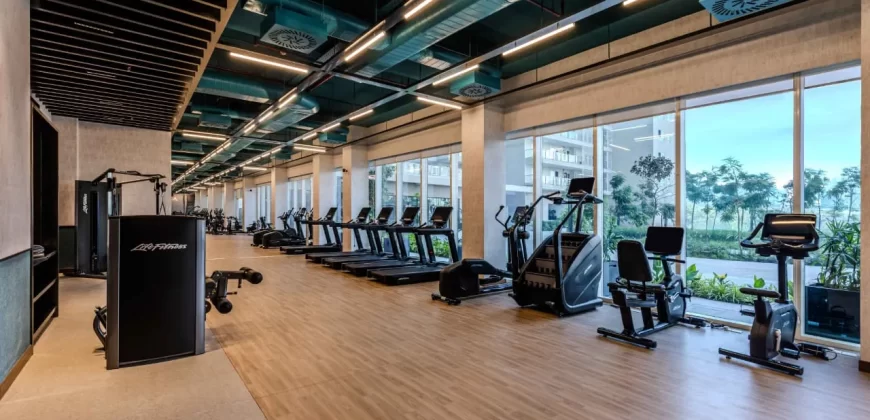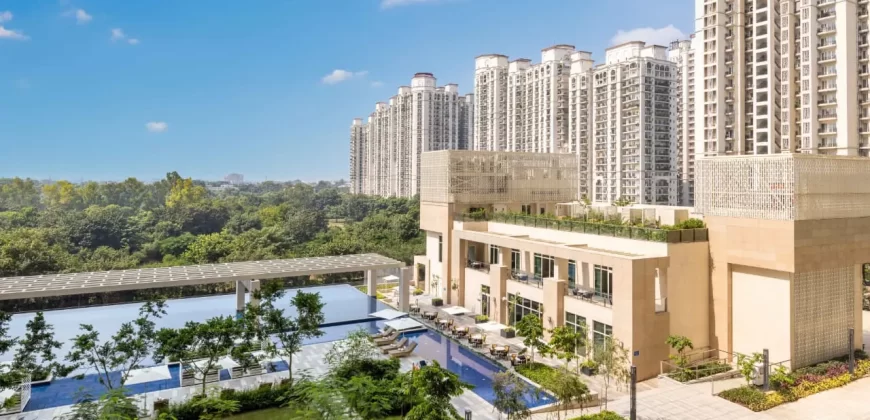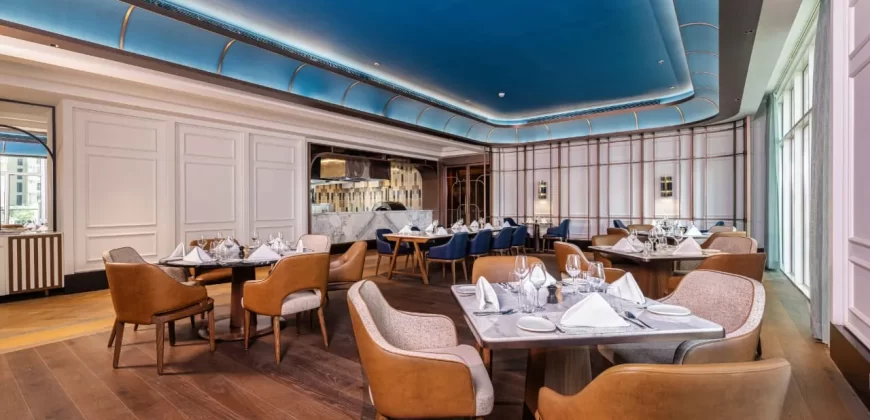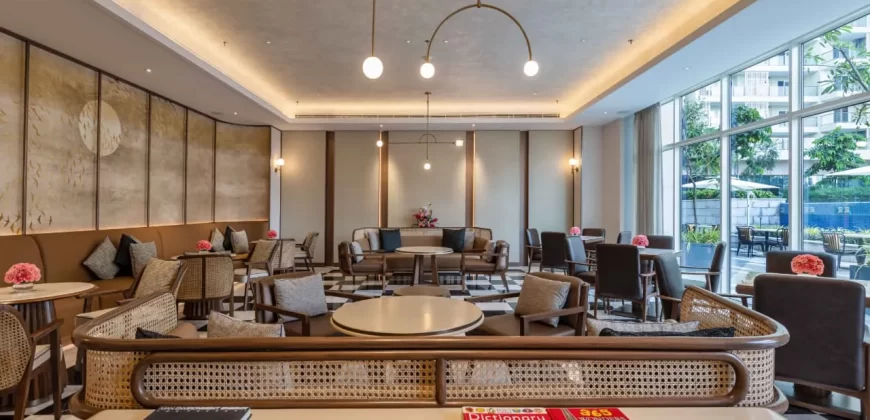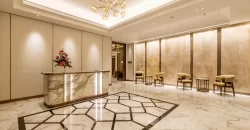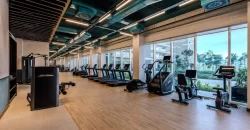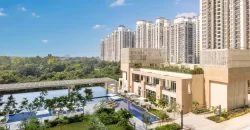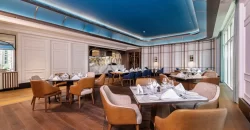DLF Andheri, Mumbai
Description
We are thrilled to announce the launch of DLF Andheri, an esteemed residential project located behind the Lotus Petrol Pump in Andheri.
Project Highlights:
- 5.60-acre SRA Redevelopment Project
- 8 towers, with the initial launch of 4 towers (T2-T5) – Approximately 416 apartments
- RERA carpet areas ranging from 1125 to 1450 sq. ft. Exclusive options for 3BHK, 4BHK, duplex, and penthouses
- Car Parking: 3BHK = 2 parking spaces, 4BHK = 3 parking spaces
- No apartments facing the back or outer side of the project
- Vastu-compliant east-west entry apartments
- Spacious lobby area on each floor
- A++ amenities, including a rooftop garden
- 4 basements + Ground + 1 podium + 35 storey towers
Key Benefits:
- No lock-in period
- Possession expected in about 4-5 years
- Anticipated prices starting from ₹6 cr
- Tech-enabled booking process with online KYC submission
- To express your interest, please take note of the
- EOI: 50L
- Full white deal only
- Car parking: 1 slot per bedroomRTGS payment model only
We will share floor plans and additional details in the coming days.
Thank you for your interest in DLF Andheri.
Address
-
Address DLF Andheri West, Adarsh Nagar, Andheri West, Mumbai, Maharashtra 400047
-
Country India
-
Province/State Maharastra
-
City/Town New Mumbai
-
Postal code/ZIP 400047

